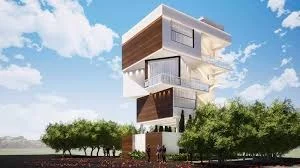



79/6, Pechiaman Kovil St, Ganesh Nagar, Madurai Main, Madurai, Poondhotam, Tamil Nadu 625001
3D And Site Plans

Plan created with plot size
FSI
height
and setback balance
Internal room sizes and slab area added for estimate
Yes, all measurements including slab height, floor ratio, and wall thickness are marked.
Yes, we include optional rendering of cladding, paint color, and roofing.
Yes, we deliver scaled drawings that help in RERA or local municipality filing.
Yes, our plans are designed with basic bylaw checks to prevent rework.
Yes, we offer day and night lighting render modes to help you visualize properly.
No tags available
...show more
...show more
...show more
...show more
...show more
No blogs available for this listing.

Share on