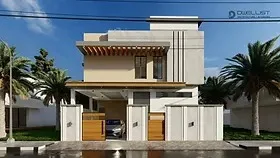



27/3 Police club complex, TPK Rd, Periyar, Madurai, Tamil Nadu 625001
3D And Site Plans

Site slope and terrain considered for accurate build planning
All space like wash areas and balconies mapped with use tips
Exterior finishes suggested using real texture visuals
Air ventilation path shown from room-to-room
Final file includes annotations and north direction
Yes, we factor in ground slope, sun exposure, and drainage into each plan.
Yes, we simulate ventilation and lighting to create energy-efficient layouts.
Yes, we optionally add sample furniture to show interior scale and walk space.
Yes, you receive high-quality printable versions with scaled dimensions.
This helps with design, but we advise using both—our visuals plus your architect’s drawings.
No tags available
...show more
...show more
...show more
...show more
...show more
No blogs available for this listing.

Share on