

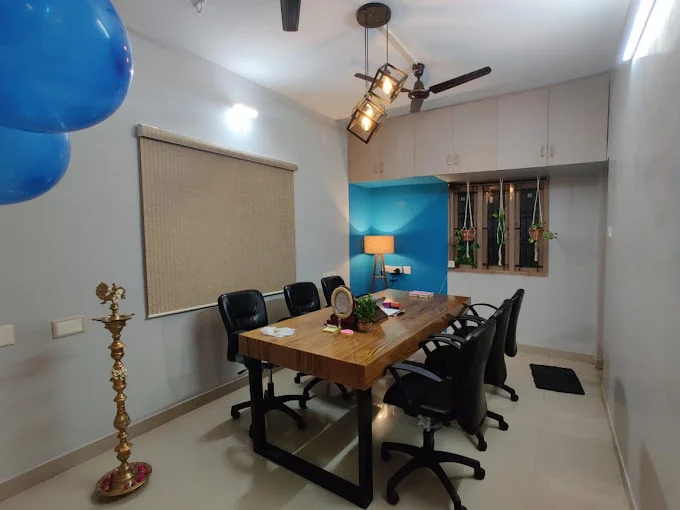
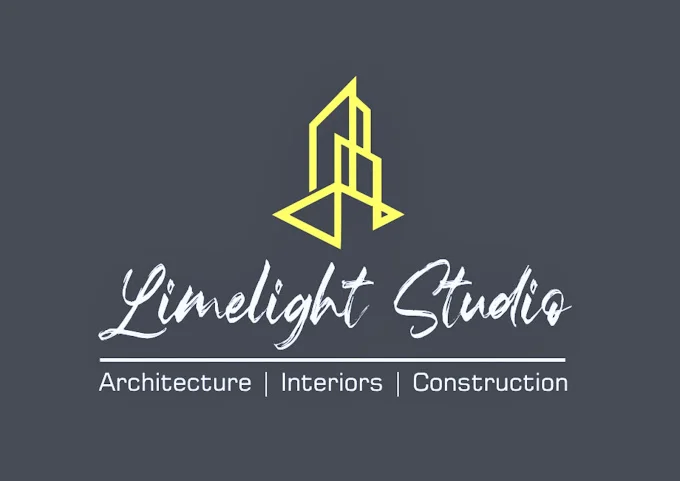
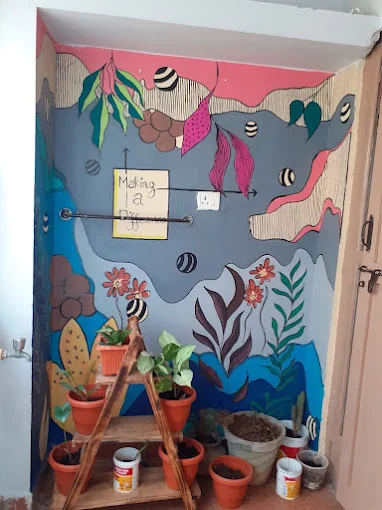
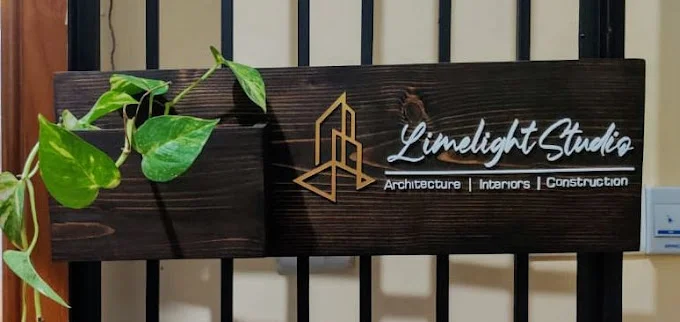
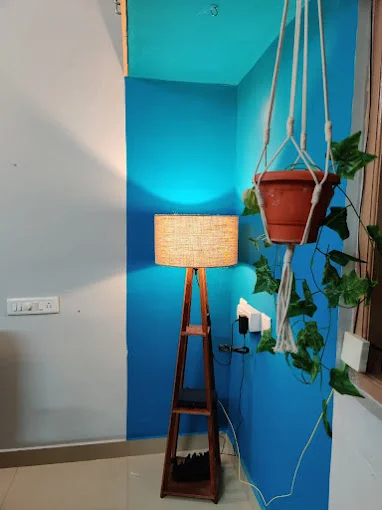
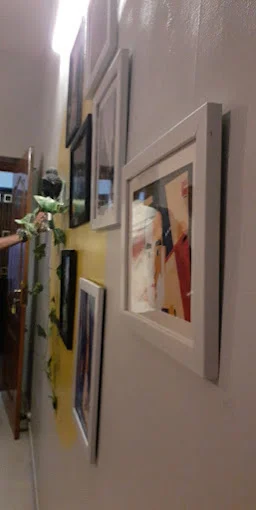
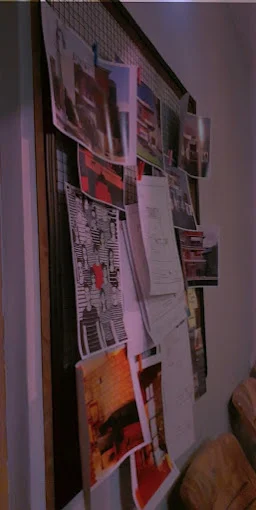







No:A-1, Deiva Enclave appartment, Subramaniya Pillai St, Ram Nagar-D, S S Colony, Madurai, Tamil Nadu 625016
3D And Site Plans













All utility lines shown in plan including electric/plumbing routes
Layouts simulate interior space and furniture placement
CAD files supported on mobile
tablet
or desktop
Yes, we can add furniture placements to help visualize interiors.
Yes, all our plans are easy to read and contractor-friendly.
Yes, optional color schemes and wall textures can be shown.
Yes, we offer high-resolution printable copies on request.
Yes, we aim for a 3–5 day delivery for most standard plot designs.
No tags available
...show more
...show more
...show more
...show more
...show more
No blogs available for this listing.

Share on