

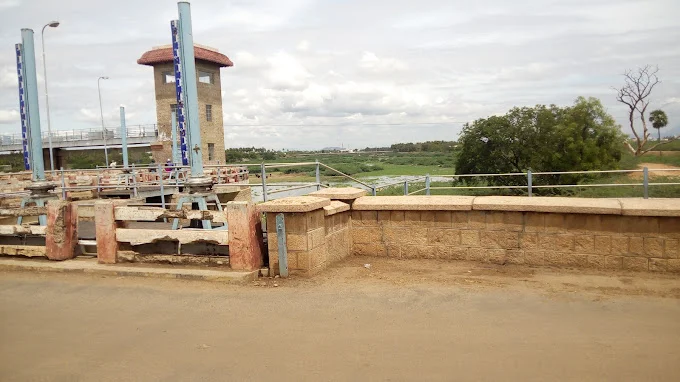
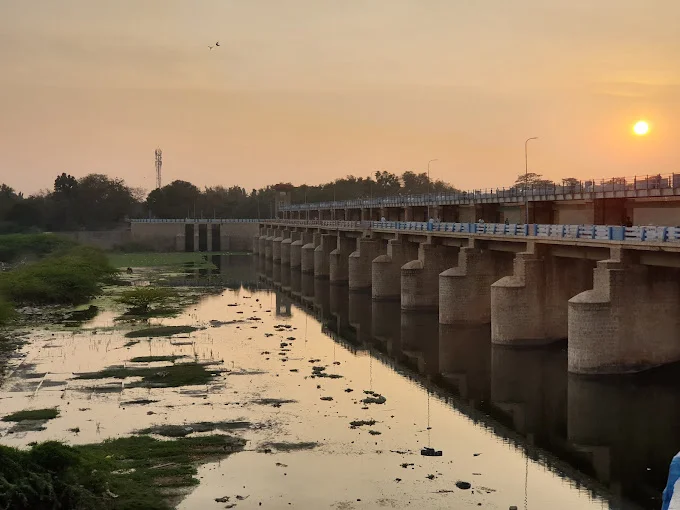
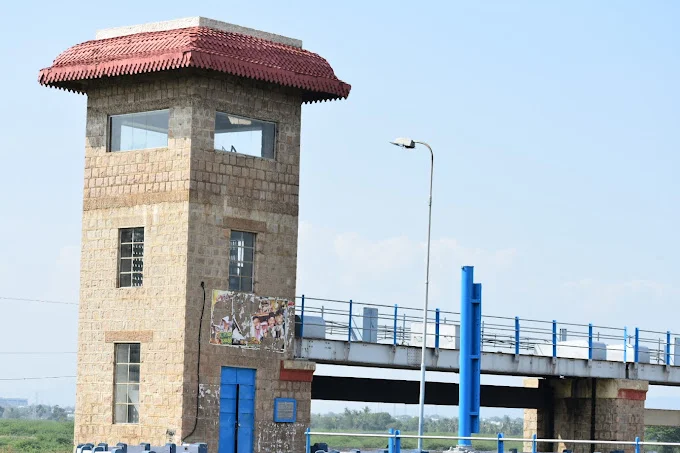
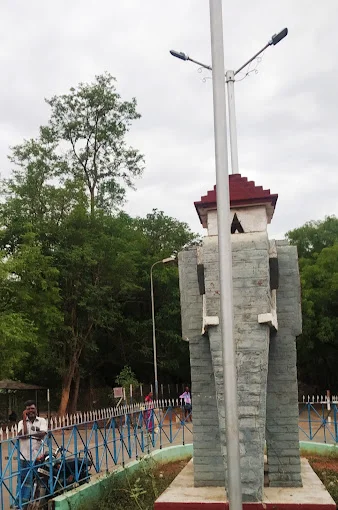
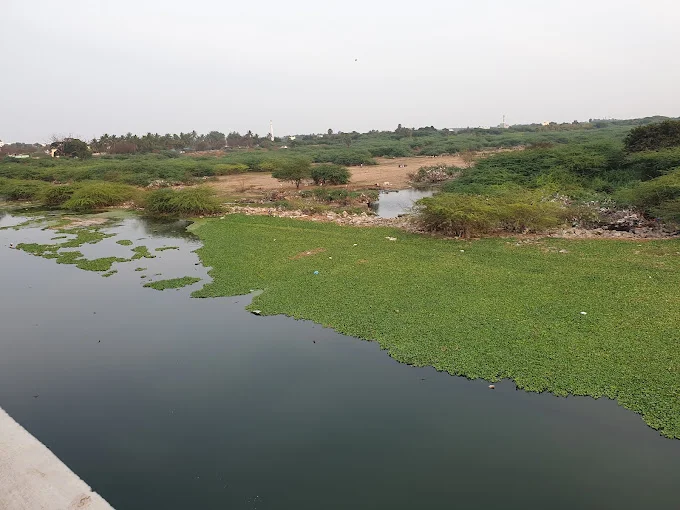
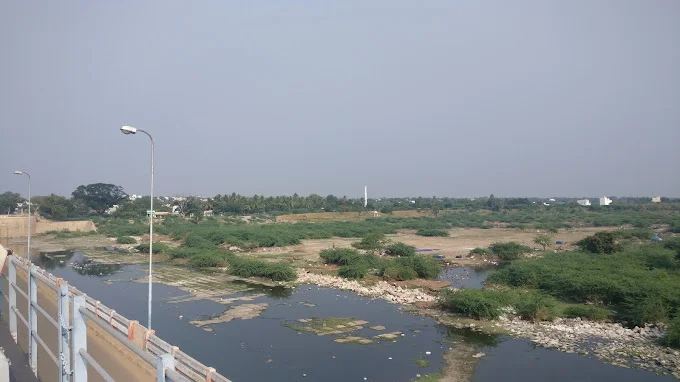
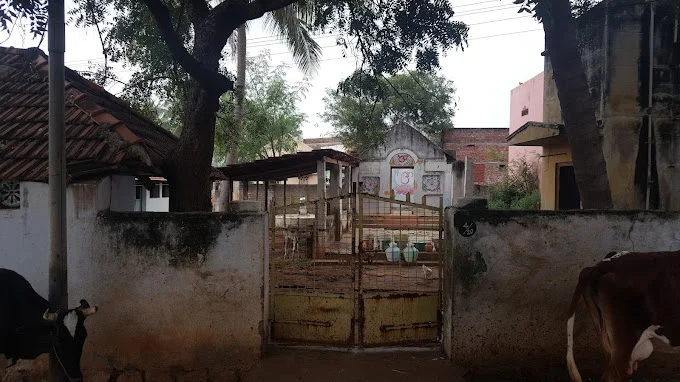







Viraganoor Dam, T. S. NAGAR, Sakkimangalam, Madurai, Tamil Nadu 625020
Building Contractors













Slab cubes tested at 7 and 28 days with official slips
Steel plan confirmed before execution and shared with client
Client receives layout maps showing each RCC zone
Membrane waterproofing included in base and slab layers
Daily safety walkthrough conducted by engineer and documented
Yes, we build as per IS 456 and 875 and provide proof of slab strength and design conformity at each stage.
We include waterproofing in foundations and plinth beams, with extra protection for roofs or basements as requested.
Absolutely. Clients receive layout drawings showing beam grid, slab levels, and rebar details before execution.
Yes, we document daily PPE usage, safety drills, and engineer inspections with time logs and share them with the client.
Yes, engineers inspect water curing every morning and log conditions, weather, and slab temperature during the process.
No tags available
...show more
...show more
...show more
...show more
...show more
...show more
...show more
...show more
...show more
...show more
No blogs available for this listing.

Share on