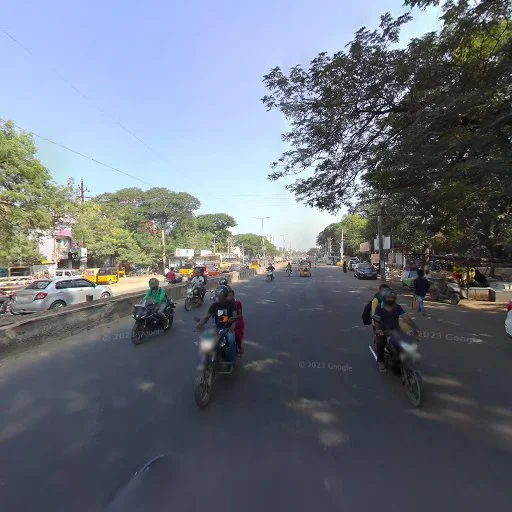



Bus Stop, 12A/1, Bypass Rd, Ponmeni, Madurai, Tamil Nadu 625010
Building Contractors

Site layout cross-verified with plan before casting
Soil tested for absorption
stability
and water runoff
RCC work mapped on calendar with delivery stages
Each slab includes slump testing, cube casting, curing duration records, and load-bearing assessment reports at completion.
Yes, all engineer logbooks, photos, materials data, and slab load readings are shared with clients after each phase.
Yes, we coordinate floor heights, beam placements, and structural gaps to match your architect’s finishing plan.
Yes, we offer RCC-only packages where the client takes over for finishing stages, saving time and budget.
Yes, we bring our own scaffold, shuttering plates, and machines to maintain safety and avoid third-party delays.
No tags available
...show more
...show more
...show more
...show more
...show more
...show more
...show more
...show more
...show more
...show more
No blogs available for this listing.

Share on